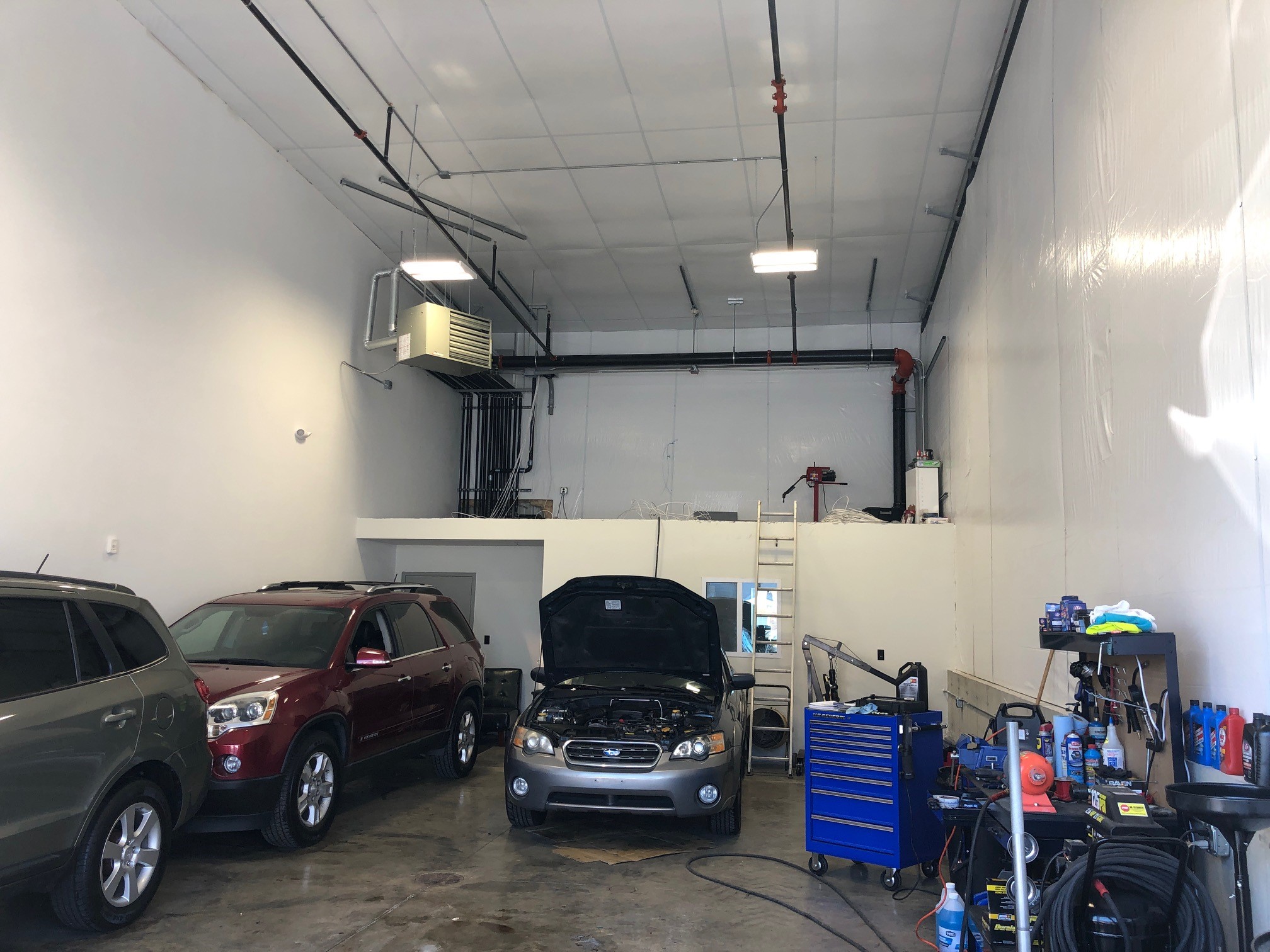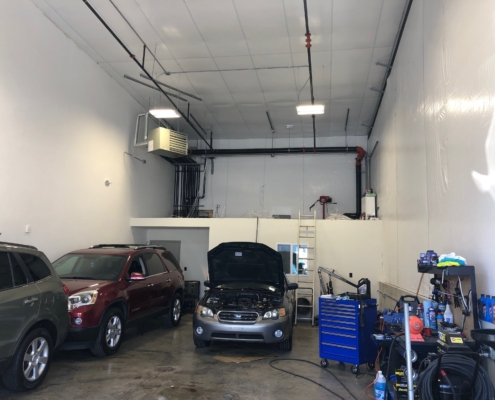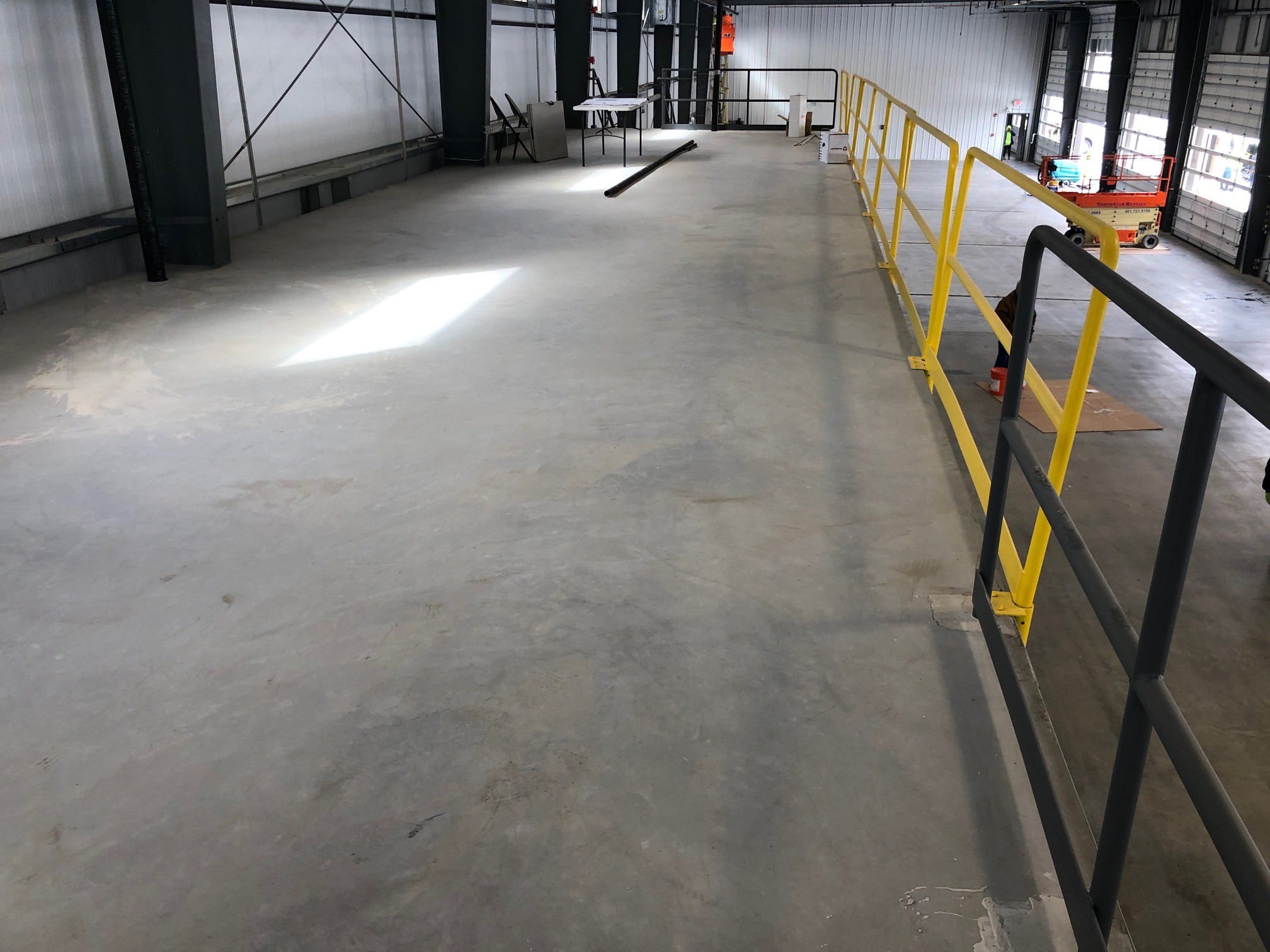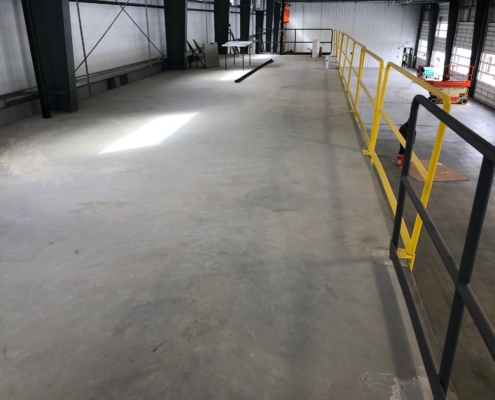Like Nuts and Bolts, Some Things Just Go Together
Maybe your project site limits how much you can spread out your overall footprint.
Maybe you need more space and want to expand, but you already have a building fitted out with all your electrical, plumbing, networking and other infrastructure.
Maybe you just need more storage space in your workshop or warehouse.
Maybe your factory employees need to access the tippy top your machinery in a safer way.
Maybe your sports center or concert venue needs some more seating with a birds eye view of the action.
Maybe you need an elevated, elegant entertainment or hangout space overlooking your Cessna in your airplane hangar.




